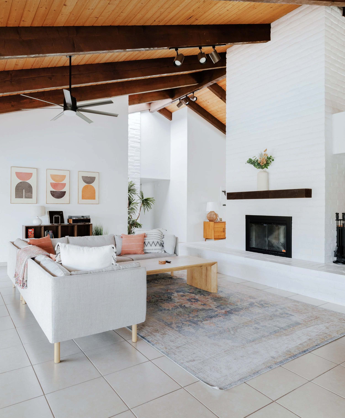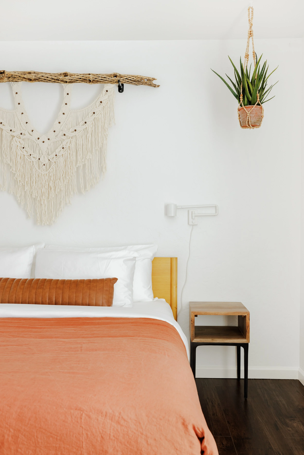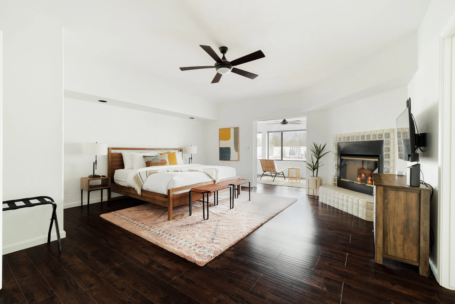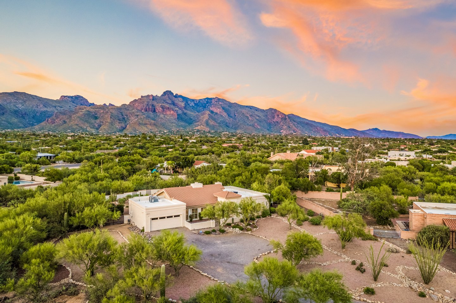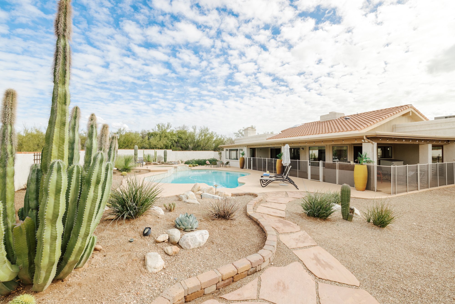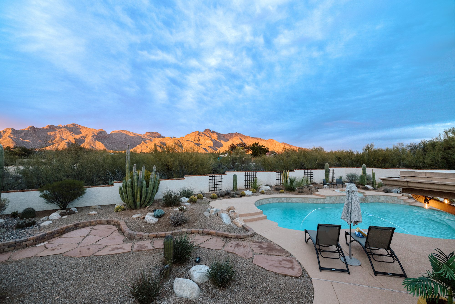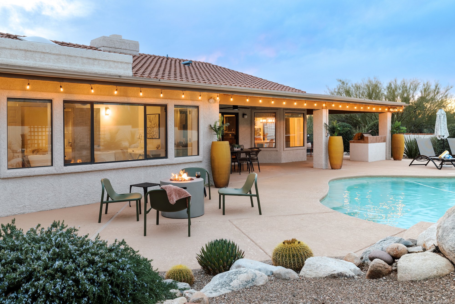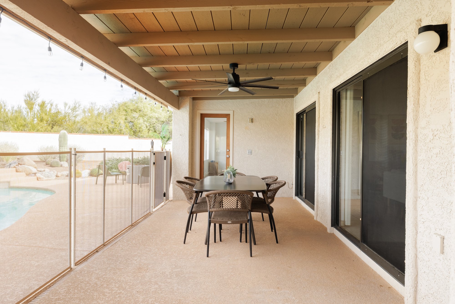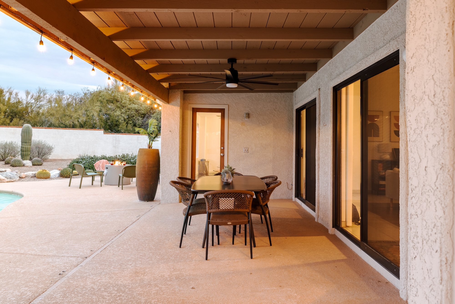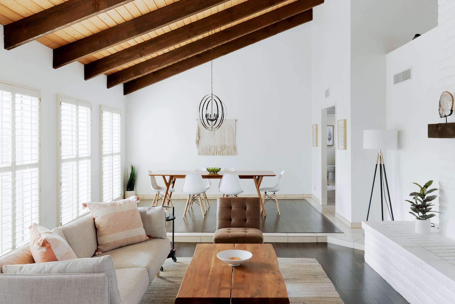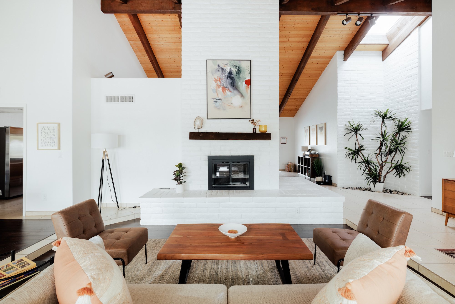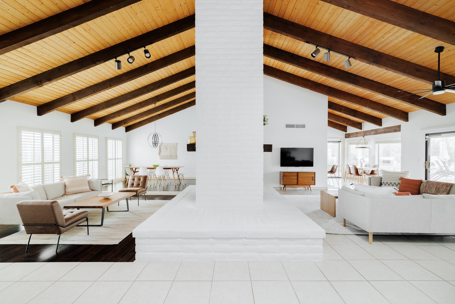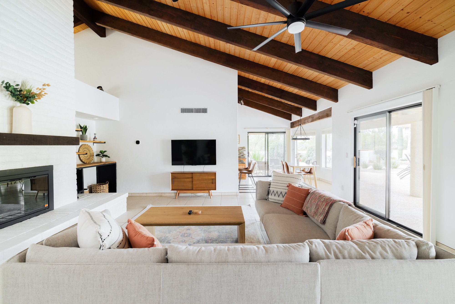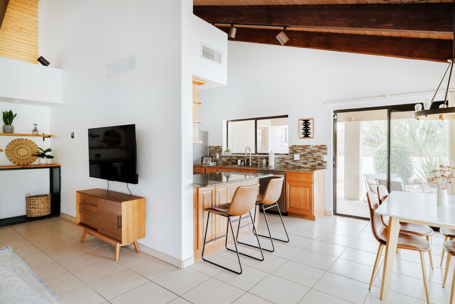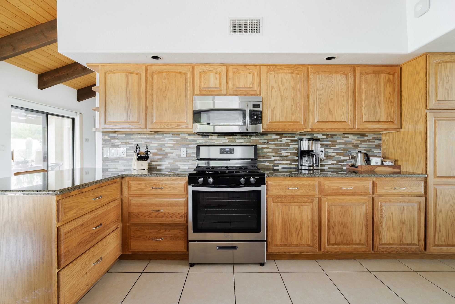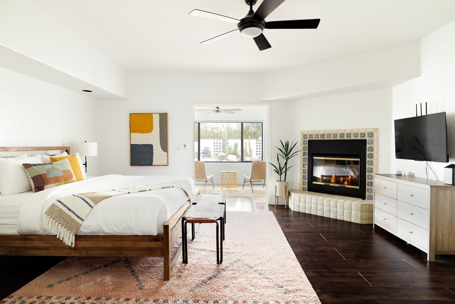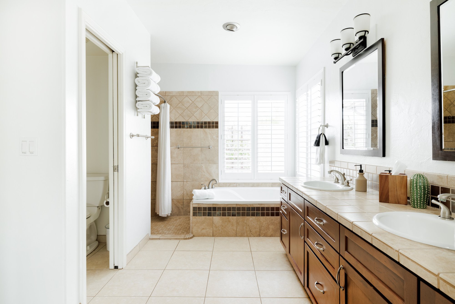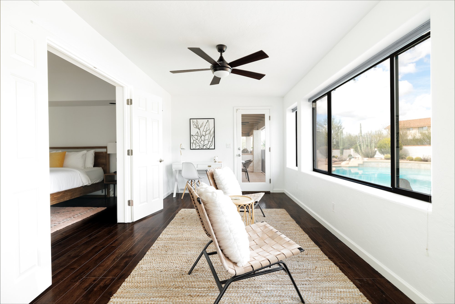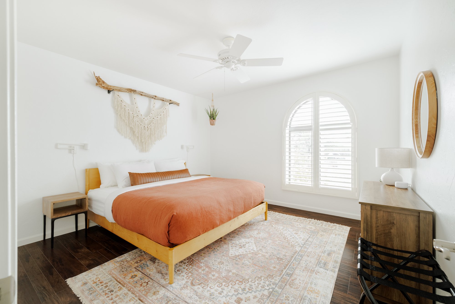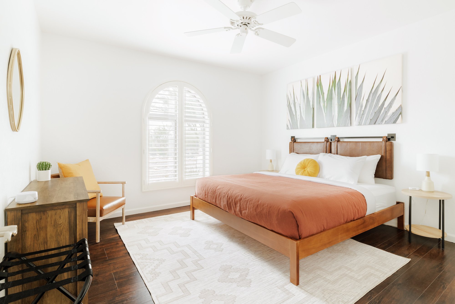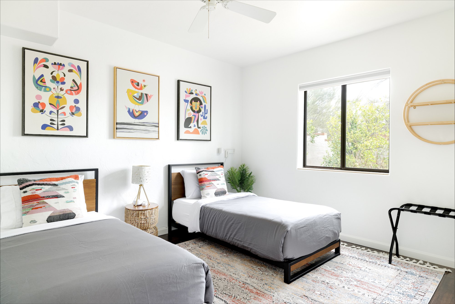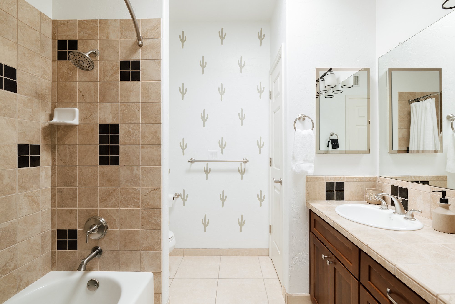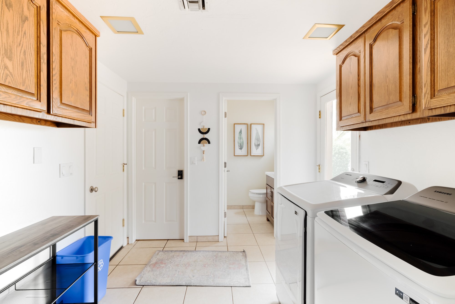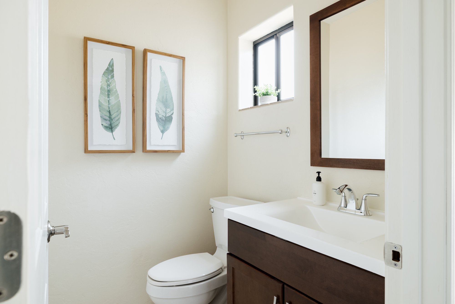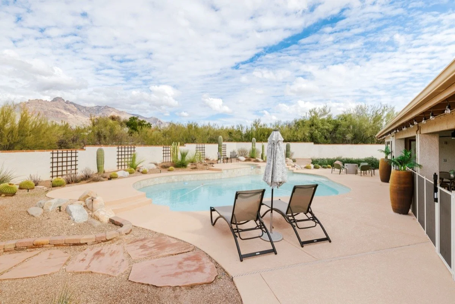
Quiet, Retreat-like relaxation
Nestled in Catalina Foothills, Saguaro Sueños offers the perfect balance of coziness, style, and amenities. The yard features panoramic views of the Santa Catalina mountains, spa, pool (option to heat), outdoor kitchen, and dining to maximize enjoyment of the warm desert sun. Soaring beams and a cozy dual-sided fireplace make the perfect spot to curl up with a good book, listen to a vintage record, or play board games. The large indoor and outdoor living areas provide you with plenty of space for relaxing, soaking up the sun poolside or unwinding in the therapeutic heat of the spa by night.
4 bedroom
2.5 bath
2,964 sq feet
Catalina Foothills
Near Orange Grove & First Ave
Sleeps up to 8
3 King | 2 Twin
Best for
Small Groups + Families
(no pets)
LIVING AREA
Soaring beams and stylish, comfy couches make it perfect for relaxing with the family. Put a vintage record on, pour a drink, open the sliding doors and soak up the desert air.
KITCHEN
This well-stocked kitchen features a gas cooktop and plenty of counter space to prep a great meal. Or head out and dine at one of the many nearby restaurants.
OUTDOOR LIVING & POOL
Relax in the heated pool (upgrade) and spa, dine al fresco, or cozy up by the fire pit at night. The best part? The panoramic view of the Catalina mountains.
COVERED PATIO
Grilling outdoors is way more fun with this view! The large, north-facing patio has plenty of space to dine al fresco. For groups without kids, the pool fence can be removed to maximize the space.
AGAVE ROOM [KING BED]
ARIZONA ROOM
This flex space off the primary bedroom is a great for working while on the road. Prefer to relax? Watch the mountains and wildlife from the comfort of A/C or use the provided yoga mats to stretch out.
CHOLLA ROOM [KING BED]
SUEÑOS SUITE [KING BED]
Wake up refreshed with luxurious cotton sheets and medium-firm mattress. The primary bedroom features an en-suite bathroom, walk-in closet, and fireplace with LED candles.
ORCHARD ROOM [2 TWIN BEDS]
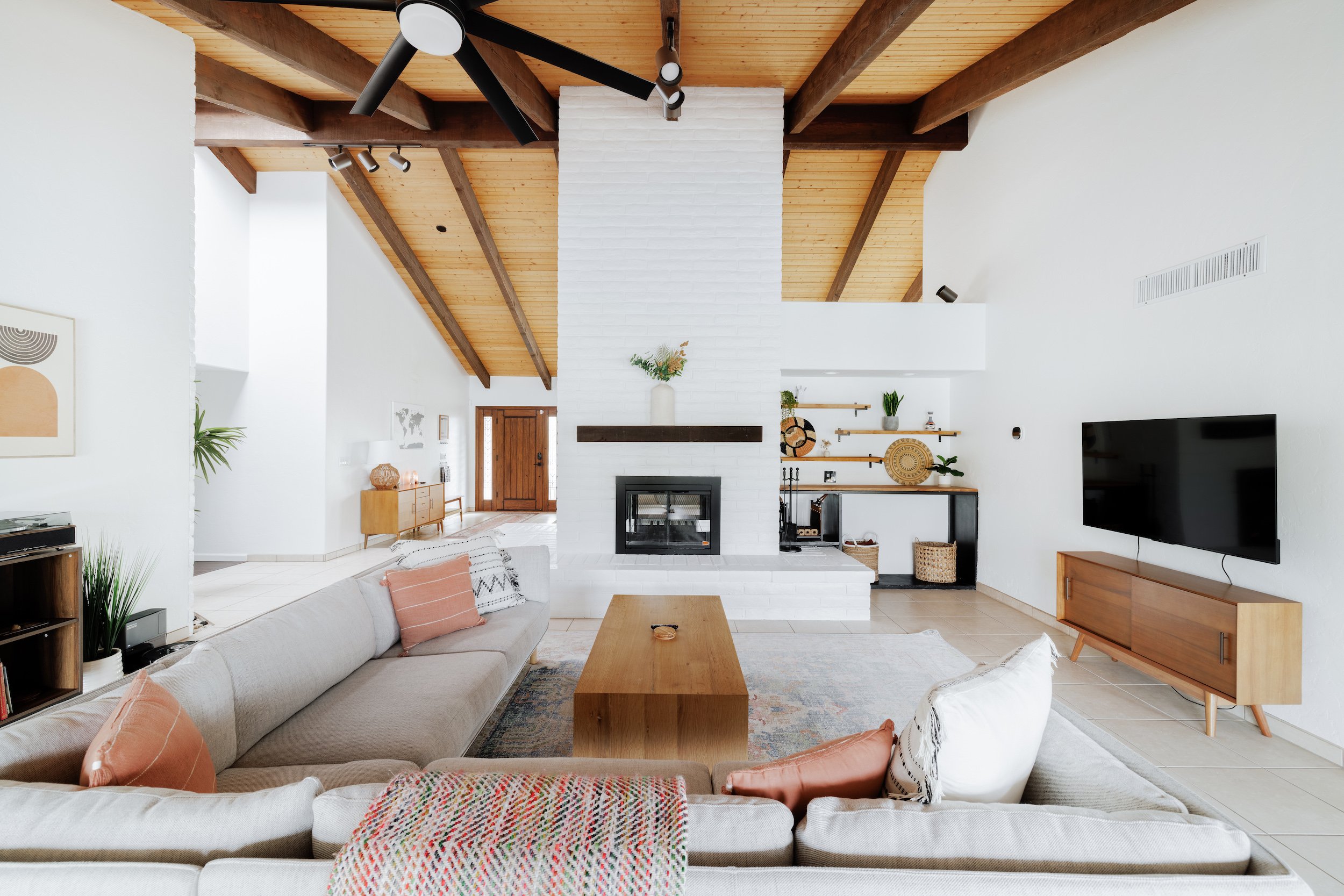
ready to get away?
TAKE A TOUR
Explore Saguaro Sueños virtually. Don’t say you haven’t been warned - you’re going to fall in love with this desert abode!
Floor plan rendering





